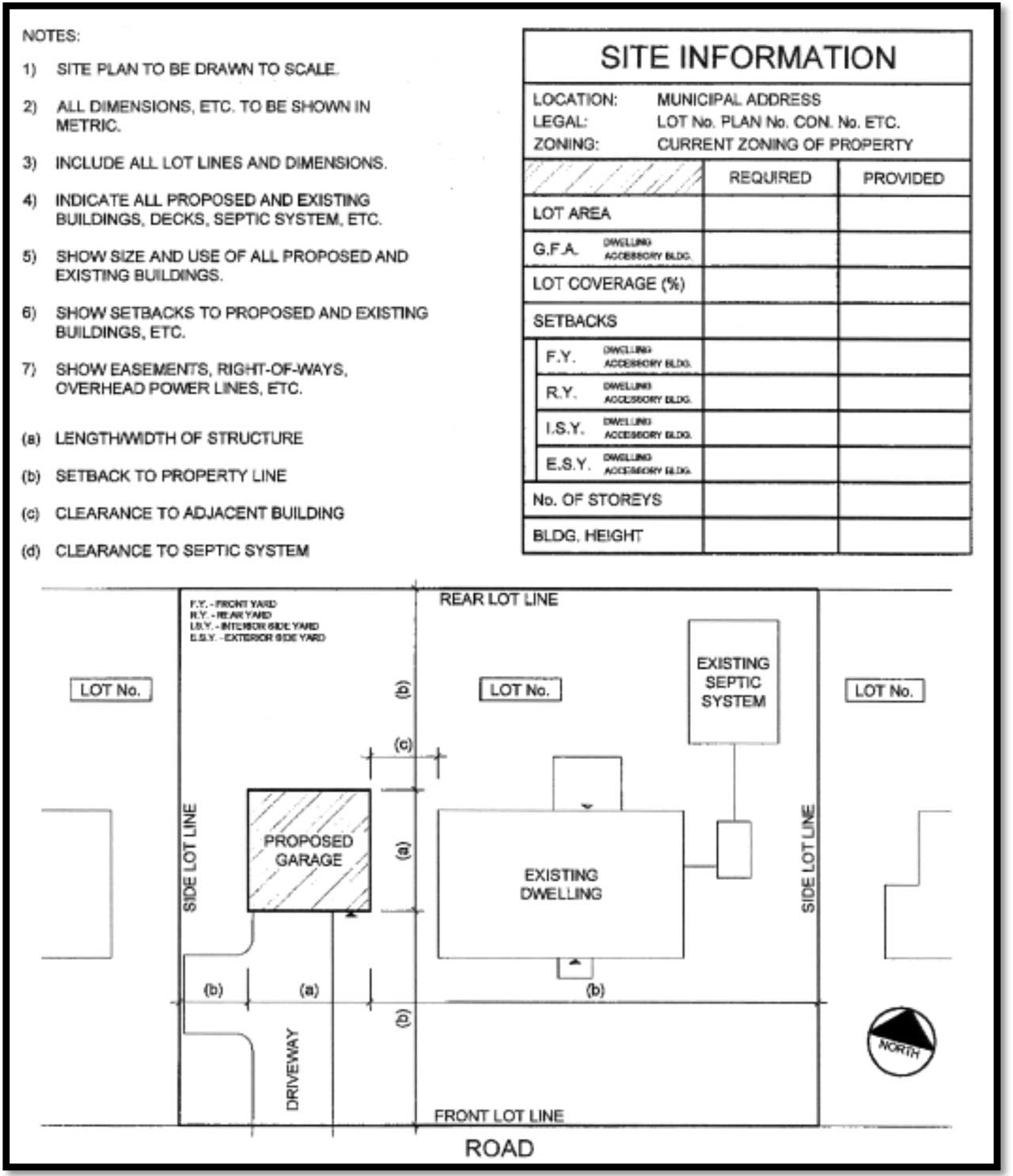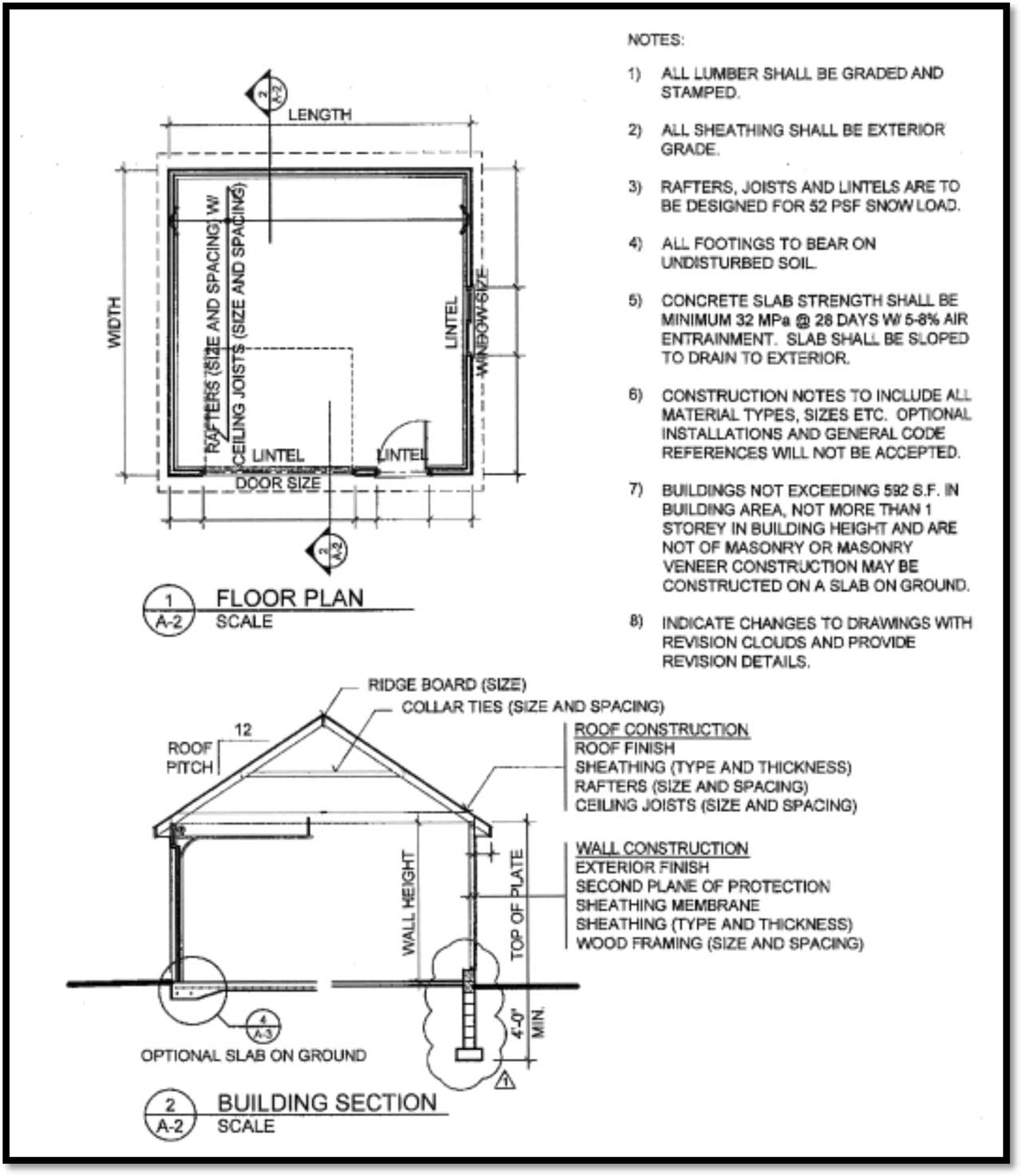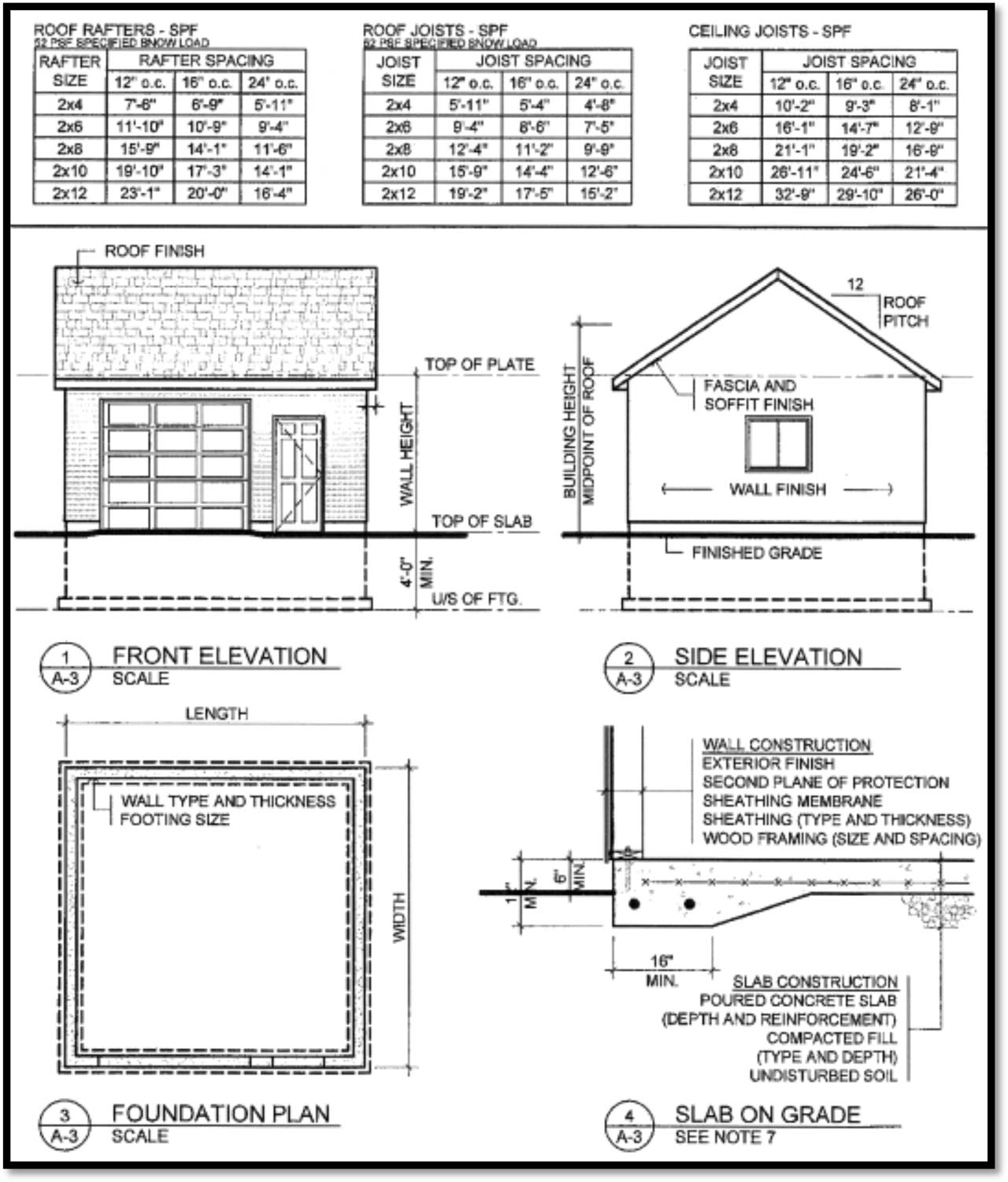Application Guidelines for a Garage, Accessory Building or Structure
General Provisions
An accessory structure may only be a single storey and cannot exceed 5.5 m in height from finished grade to peak. Any loft space can be used for storage however this area is included in the total square footage of the building. Human habitation of accessory structures is prohibited. Additional zone specific provisions can be found under Section 3.1 of our zoning by-law.
Application for Permit
To obtain a permit under Subsection 8(1) of the Act, an application can be made using our Cloudpermit electronic permitting service.
Get started with Cloudpermit
Learn more about getting started with the Cloudpermit building permit system and set up your free account.
Additional Permits
The following permits, where applicable, are required to accompany an application for building permit:
- Conservation Authority Approval: To be obtained from the Crowe Valley Conservation Authority.
- Other permits as may be required i.e. ESA, MNR etc.
Required Plans
Drawings, plans and specifications to accompany an application to permit include:
All drawings must be clear, legible, accurate, drawn to scale and conform to the Ontario Building Code.
Site Plan |
|
Foundation Plan |
|
Plans to be provided with a minimum scale where 3/16" equals 1' or 1:75 (metric)
|
Floor Plans |
|
Plans to be provided with a minimum scale where 3/16" equals 1' or 1:75 (metric)
|
Building Elevations |
|
Elevation drawings to be provided with a minimum scale where 1/8" equals 1' or 1:100 (metric)
|
Sections and Details |
|
Submissions to be provided with a minimum scale where 1/4" equals 1' or 1:50 (metric)
|
Engineered Elements |
|
General Notes
- The permit application shall include 2 full size complete sets of prepared fully dimensioned construction drawings. A non-refundable application fee must accompany the application for permit.
- All drawings and specifications are to be project specific.
- Refer to our zoning by-law for setback information, restrictions to location, size, height, etc. (Also see general provisions a top of this page.)
- All drawings are to be drawn to scale. The scale shall be noted on the drawings.
- Do not include presentation graphics (furniture, vehicles, etc.) on construction drawings.
- Where the proposed building is to be constructed within 1 metre of a required setback or survey monuments are not visible, verification of setback must be provided by an Ontario Land Surveyor prior to footing inspection.
- Required inspections are noted on the Mandatory Inspection Report. Inspections will be conducted within 2 business days from receipt of notice. Inspections will only be conducted on the assigned days.
- Any changes to the approved plans must be reviewed by the Building Department prior to commencement of construction. There may be a fee for revisions.
- With some exceptions, accessory structures less than 10 m sq. may not require a building permit. It is the responsibility of the property owner to call the building department to confirm.
Sample Plans
All measurements must be accurate.
Sample Site Plan for a Garage |
 |
Sample Garage Drawing: Sections and Floor Plan |
 |
Sample Garage Drawing: Elevations and Foundation |
 |


 I Want To
I Want To


 Subscribe to this Page
Subscribe to this Page