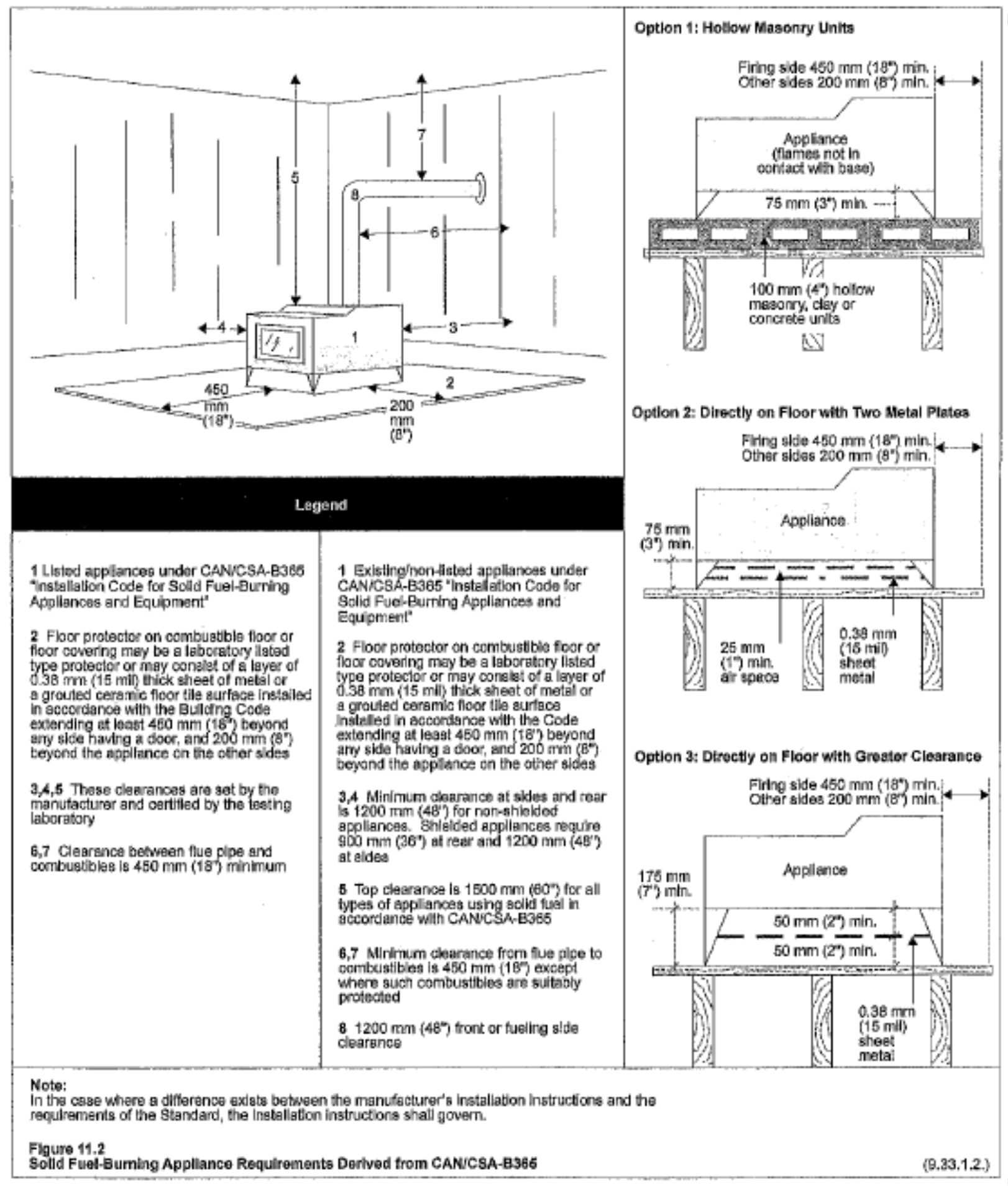Application Guidelines for a Solid Fuel Burning Appliance
Application for Permit
To obtain a permit under Subsection 8(1) of the Act, an application can be made using our Cloudpermit electronic permitting service.
Get started with Cloudpermit
Learn more about getting started with the Cloudpermit building permit system and set up your free account.
A building permit is required for the installation of a:
- Masonry fireplace and/or masonry chimney.
- Wood stove and chimney.
- Pellet stove that burns wood, corn, grain, etc.
- Fireplace insert and chimney liner.
- Pre-manufactured fireplace and chimney.
Required Plans
Drawings, plans and specifications to accompany an application to permit include:
All drawings must be clear, legible, accurate, drawn to scale and conform to the Ontario Building Code.
Site Plan |
|
Floor Plans |
|
Plans to be provided with a minimum scale where 1/4" equals 1' or 1:50 (metric)
|
Cross Sections and Details |
|
Submissions to be provided with a minimum scale where 1/4" equals 1' or 1:50 (metric)
|
Product Specifications |
|
General Notes
- The permit application shall include 2 full size complete sets of prepared fully dimensioned construction drawings. A non-refundable application fee must accompany the application for permit.
- All drawings and specifications are to be project specific.
- All drawings are to be drawn to scale. The scale shall be noted on the drawings.
- Required inspections noted on the Mandatory Inspection Report and will be conducted within 2 business days from receipt of notice and on assigned days.
- Any changes to the approved plans must be reviewed by the Building Department prior to commencement of construction.
- A WETT certification shall be obtained for all installations and submitted to the Building Inspector at the time of final inspection, after which the permit shall be deemed closed.
Construction Information
Reference Diagram for Wood stove Installations |
 |
Installation Clearances
| Type | Min. Top Clearance | Min. Side/Rear/Corner Clearance | Min. Fuelling/Ash Removal Clearance |
|---|---|---|---|
| Without shielding | 1500 mm (60 inches) | 1200 mm (48 inches) | 1200 mm (48 inches) |
| With shielding | 1500 mm (60 inches) | 900 mm (36 inches) | 1200 mm (48 inches) |
Shielding consists of protection such as external jacketing or metal heat shield attached to the sides and rear of the appliance and spaced out at least 50mm (2") by non-combustible spacers, with provision for air circulation at the bottom and top. "Clearances" are measured from the outer surface of the appliance to combustible material.
Reducing Minimum Clearances with Shielding
| Shielding Type | Clearance Reduction on Sides and Rear | Clearance Reduction on Top |
|---|---|---|
|
Sheet metal, a minimum of 29 gauge in thickness, spaced out at least 21 mm (7/8 inch) by non-combustible spacers. |
67% | 50% |
|
Ceramic tiles, or equivalent non-combustible material on non-combustible supports spaced out at least 21 mm (7/8 inch) by non-combustible spacers. |
50% | 33% |
|
Ceramic tiles, or equivalent non-combustible material on non-combustible supports with a minimum 29 gauge sheet metal backing spaced out at least 21 mm (7/8 inch) by non-combustible spacers. |
67% | 50% |
|
Brick spaced out at least 21 mm (7/8 inch) by non-combustible spacers. |
50% | Not Applicable |
|
Brick with minimum of 29 gauge sheet metal backing spaced out at least 21 mm (7/8 inch) by non-combustible spacers. |
67% | Not Applicable |
Heat Shield Construction Rules
- Minimum space between shield and combustibles: 21 mm (7/8 inch)
- Minimum clearance along the bottom of the shield: 25 mm (1 inch)
- Maximum clearance along the bottom of the shield: 75 mm (3 inches)
- Minimum clearance along the top of the shield at the ceiling: 75 mm (3 inches)
- Shield extension beyond each side of appliance: 450 mm (18 inches)
- Shield extension above appliance: 500 mm (20 inches)


 I Want To
I Want To


 Subscribe to this Page
Subscribe to this Page